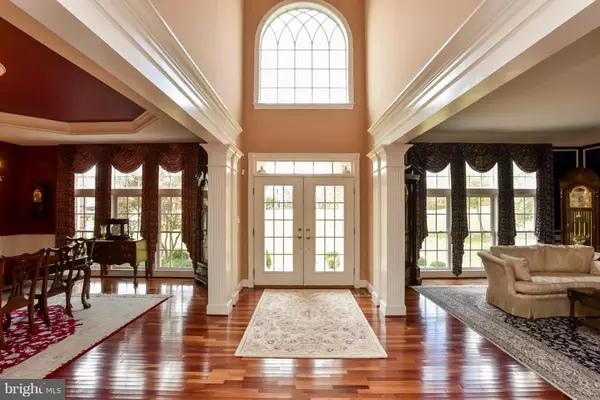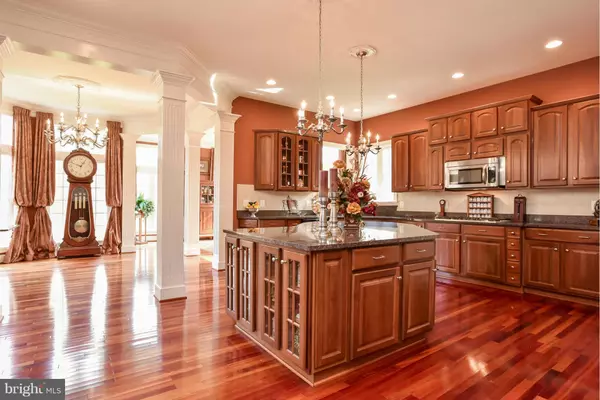$1,075,000
$1,149,999
6.5%For more information regarding the value of a property, please contact us for a free consultation.
27268 PADDOCK TRAIL PL Chantilly, VA 20152
5 Beds
6 Baths
8,910 SqFt
Key Details
Sold Price $1,075,000
Property Type Single Family Home
Sub Type Detached
Listing Status Sold
Purchase Type For Sale
Square Footage 8,910 sqft
Price per Sqft $120
Subdivision Cedar Crest
MLS Listing ID 1000684455
Sold Date 10/03/16
Style Colonial
Bedrooms 5
Full Baths 5
Half Baths 1
HOA Fees $75/qua
HOA Y/N Y
Abv Grd Liv Area 6,250
Originating Board MRIS
Year Built 2004
Annual Tax Amount $11,533
Tax Year 2015
Lot Size 3.010 Acres
Acres 3.01
Property Description
MOVE IN READY! MOTIVATED SELLER - OVER $350K IN OPTIONS. WHY WAIT FOR NEW CONSTRUCTION WHEN YOU CAN MOVE IN NOW? Beautiful Estate Home offers 3 Acres in Established Community Upgrades Galore! Expansive Trim Throughout, Gleaming Hardwood FloorsImpressive Grand Foyer and Reception Area, Perfect for Entertaining your Family, Friends and Business Associates. Meticulously Maintained!
Location
State VA
County Loudoun
Rooms
Other Rooms Living Room, Dining Room, Primary Bedroom, Bedroom 2, Bedroom 3, Bedroom 4, Bedroom 5, Game Room, Family Room, Den, Foyer, Breakfast Room, Study, Sun/Florida Room, Laundry
Basement Sump Pump, Fully Finished, Outside Entrance, Rear Entrance
Interior
Interior Features Kitchen - Island, Kitchen - Gourmet, Dining Area, Breakfast Area, Kitchen - Table Space, Kitchen - Eat-In, Window Treatments, Primary Bath(s), Built-Ins, Chair Railings, Upgraded Countertops, Double/Dual Staircase, Wood Floors, Floor Plan - Open
Hot Water Natural Gas
Heating Forced Air
Cooling Central A/C
Fireplaces Number 2
Fireplaces Type Screen, Equipment, Gas/Propane, Fireplace - Glass Doors
Equipment Microwave, Dryer, Washer, Cooktop, Dishwasher, Disposal, Humidifier, Refrigerator, Oven - Wall, Oven - Double
Fireplace Y
Appliance Microwave, Dryer, Washer, Cooktop, Dishwasher, Disposal, Humidifier, Refrigerator, Oven - Wall, Oven - Double
Heat Source Natural Gas
Exterior
Parking Features Garage Door Opener, Garage - Side Entry
Utilities Available Under Ground, Fiber Optics Available
Water Access N
Roof Type Shingle,Asphalt
Street Surface Paved
Accessibility None
Road Frontage Public
Garage N
Private Pool N
Building
Lot Description Landscaping, Partly Wooded, Backs to Trees
Story 3+
Sewer Public Sewer
Water Public
Architectural Style Colonial
Level or Stories 3+
Additional Building Above Grade, Below Grade
Structure Type 2 Story Ceilings,9'+ Ceilings,Beamed Ceilings,Cathedral Ceilings,Tray Ceilings
New Construction N
Schools
Elementary Schools Buffalo Trail
Middle Schools Mercer
High Schools John Champe
School District Loudoun County Public Schools
Others
HOA Fee Include Management,Snow Removal,Trash
Senior Community No
Tax ID 170476835000
Ownership Fee Simple
Security Features Monitored,Motion Detectors,Security System
Special Listing Condition Standard
Read Less
Want to know what your home might be worth? Contact us for a FREE valuation!

Our team is ready to help you sell your home for the highest possible price ASAP

Bought with Vijay Mann • Northern Virginia Homes






