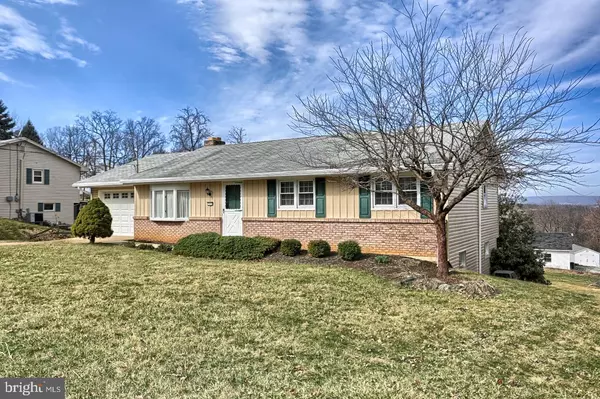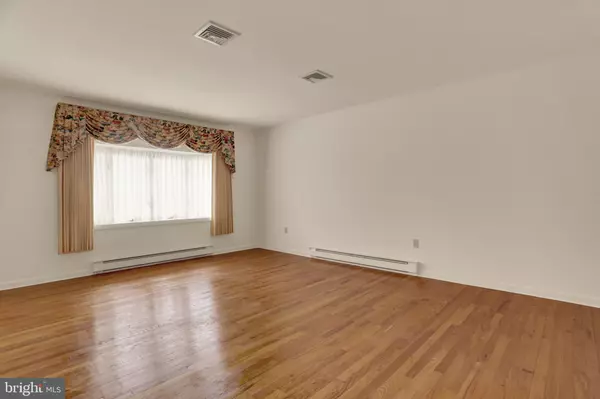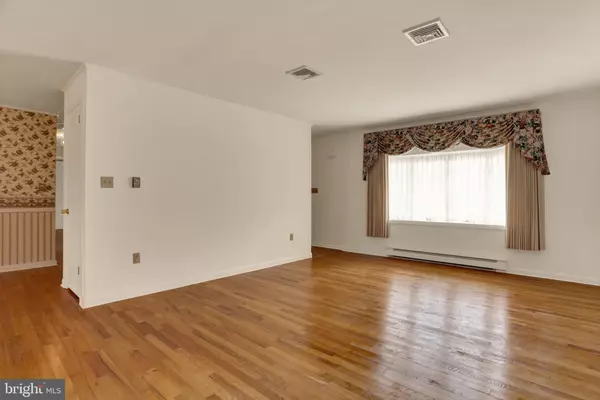$177,000
$174,900
1.2%For more information regarding the value of a property, please contact us for a free consultation.
7 CARRIAGE RD New Cumberland, PA 17070
3 Beds
2 Baths
1,870 SqFt
Key Details
Sold Price $177,000
Property Type Single Family Home
Sub Type Detached
Listing Status Sold
Purchase Type For Sale
Square Footage 1,870 sqft
Price per Sqft $94
Subdivision Fairview Farms
MLS Listing ID 1000192696
Sold Date 04/27/18
Style Ranch/Rambler
Bedrooms 3
Full Baths 1
Half Baths 1
HOA Y/N N
Abv Grd Liv Area 1,276
Originating Board BRIGHT
Year Built 1970
Annual Tax Amount $3,105
Tax Year 2017
Lot Size 0.459 Acres
Acres 0.46
Lot Dimensions 100 x 200
Property Description
This charming, well-maintained, one-owner home is perfect as a starter home or for those needing to downsize. Come and see all this home has to offer...3 nice sized bedrooms, 1 1/2 updated baths, formal dining area, lots of cabinets in galley style kitchen, all appliances remain, large sunroom with nice view off the back of the home, original hardwood floors, central AC, newer hot water heater, replacement windows, walkout lower level to a covered patio, garage with pull down stairs to attic space, and a shed for mower and gardening tools. Enjoy the extra living spaces in the heated lower level provided with natural light from numerous windows, carpeting and a brick wall showcasing the wood-burning fireplace. Washer & dryer in basement stays with the home. Workbench located in the unfinished portion of the lower level. Large backyard. At this price and condition, it won't last long! Hurry to see it today.
Location
State PA
County York
Area Fairview Twp (15227)
Zoning RESIDENTIAL
Rooms
Other Rooms Living Room, Dining Room, Primary Bedroom, Bedroom 2, Bedroom 3, Kitchen, Basement, Sun/Florida Room, Bathroom 1, Bathroom 2
Basement Full, Walkout Level, Heated, Interior Access, Outside Entrance, Partially Finished, Windows, Workshop
Main Level Bedrooms 3
Interior
Interior Features Wood Floors, Window Treatments, Primary Bath(s), Formal/Separate Dining Room, Crown Moldings, Chair Railings, Ceiling Fan(s), Carpet
Hot Water Electric
Heating Electric, Baseboard
Cooling Central A/C
Flooring Hardwood, Vinyl, Partially Carpeted
Fireplaces Number 1
Fireplaces Type Wood
Equipment Built-In Microwave, Dishwasher, Oven/Range - Electric, Refrigerator, Dryer, Washer, Water Heater
Fireplace Y
Window Features Bay/Bow
Appliance Built-In Microwave, Dishwasher, Oven/Range - Electric, Refrigerator, Dryer, Washer, Water Heater
Heat Source Electric
Laundry Basement
Exterior
Exterior Feature Patio(s)
Parking Features Garage - Front Entry
Garage Spaces 1.0
Water Access N
Street Surface Paved
Accessibility None
Porch Patio(s)
Attached Garage 1
Total Parking Spaces 1
Garage Y
Building
Lot Description Landscaping, Level, Rear Yard, Sloping
Story 2
Foundation Block
Sewer Public Sewer
Water Public
Architectural Style Ranch/Rambler
Level or Stories 1
Additional Building Above Grade, Below Grade
New Construction N
Schools
Elementary Schools Fairview
Middle Schools Allen
High Schools Cedar Cliff
School District West Shore
Others
Tax ID 27-000-10-0004-00-00000
Ownership Fee Simple
SqFt Source Estimated
Acceptable Financing Cash, Conventional, FHA, VA
Horse Property N
Listing Terms Cash, Conventional, FHA, VA
Financing Cash,Conventional,FHA,VA
Special Listing Condition Standard
Read Less
Want to know what your home might be worth? Contact us for a FREE valuation!

Our team is ready to help you sell your home for the highest possible price ASAP

Bought with GEORGIA LIDDELL • TeamPete Realty Services, Inc.






